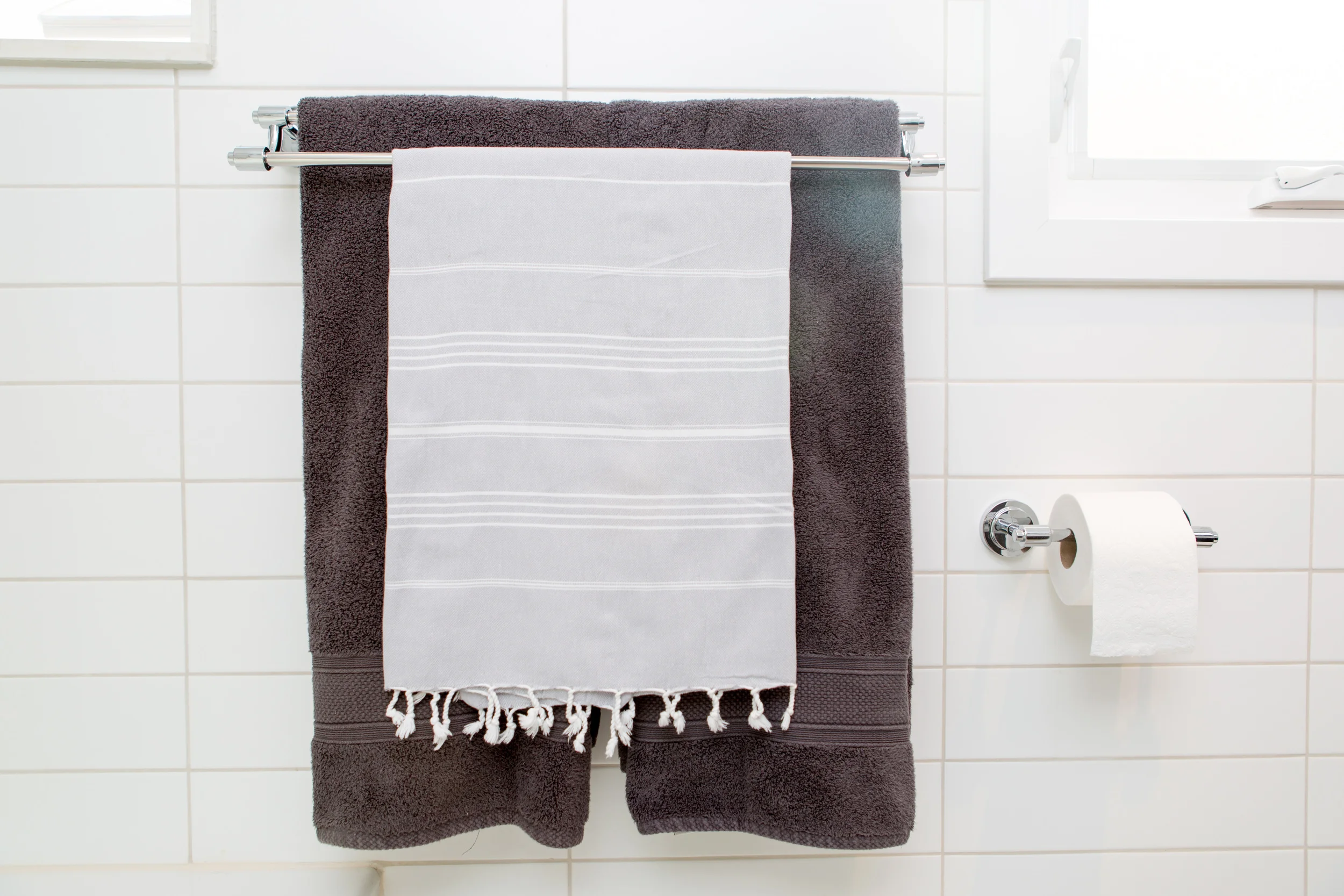Stealing space for the adjoining office/den allowed us to fit a tub-shower combo. The client liked both glass mosaic tiles equally, so decided to use both. The striped effect is a nice graphic element to a mostly white bathroom. The niche surround is in the same stone as the vanity, tying it together.
The pivoting glass door allows for easier cleaning and bathtime with the children.
The toilet location remained the same, helping with budget and mimimizing the mess on the main floor. The client wanted a single sink but a large vanity, which isn't always easy to find. This vanity worked perfectly and even had the odd, non-standard dimensions required. Great find!
In a small bathroom, adding niches helps keep items off the counter and adds a focal point to an otherwise plain wall. Good spot for toilet paper, cotton balls and nicely folded towels.
Hanging the towel bar above the vent helps keep the towels nice and toasty in the Winter. And dries them quickly which is especially important with a double rod towel bar.
Tub spouts with sharp corners don't usually go very well with babies and toddlers. Therefore, this cylinder shape provided the contemporary, streamlined look the client wanted without the worry.
Simple and functional, but looks great.
The single lever faucet is contemporary and easy to use for adults and kids alike.
Storage was a huge priority for this family and was increased significantly with the use of the medicine cabinets, the vanity drawers and the toilet and shower niches.










One of the tiniest family bathrooms I have ever seen - mine is a close second, so I'm not criticizing. The clawfoot tub is behind the door and that about sums up what we started with. We knocked out the wall that the sink is on and shifted it about 36" to allow for a tub/shower combo.