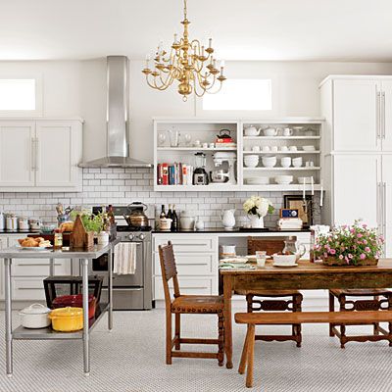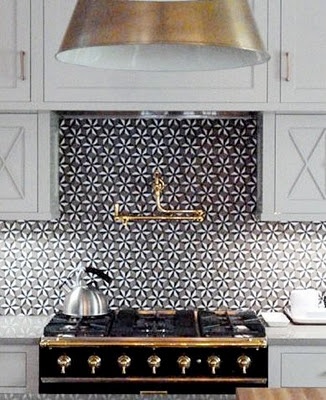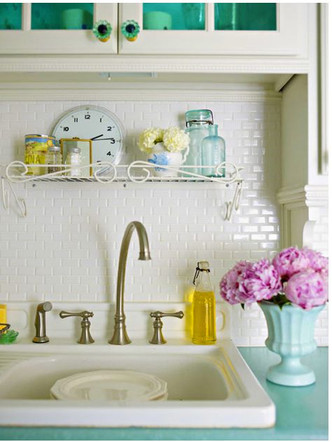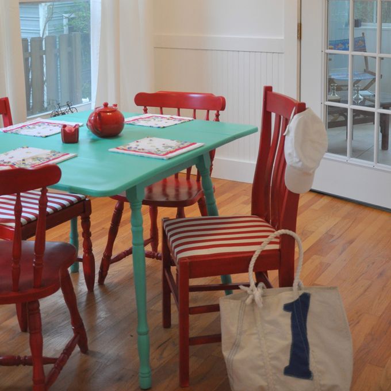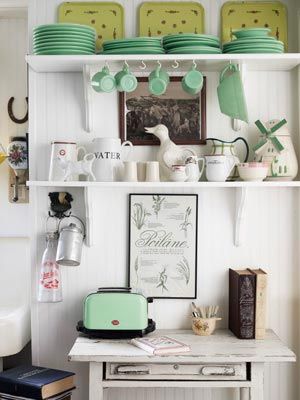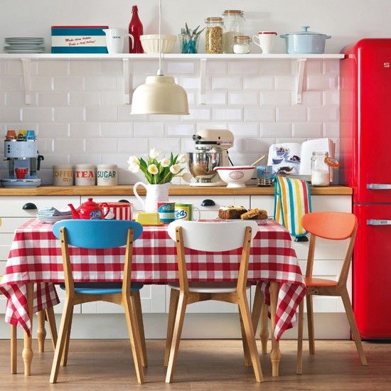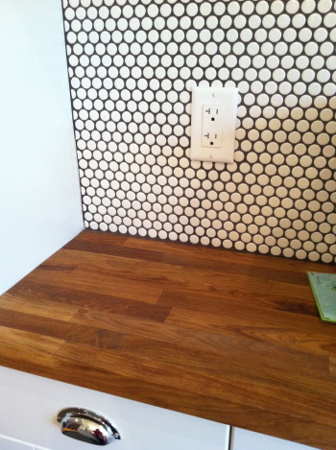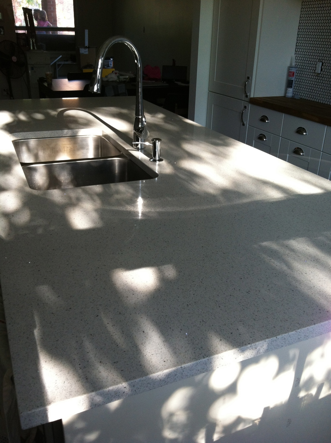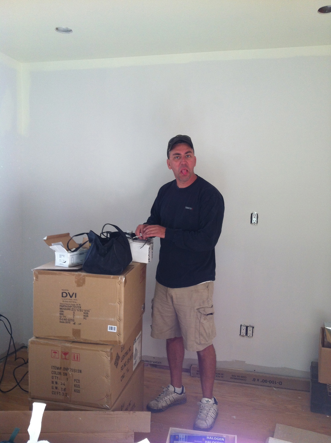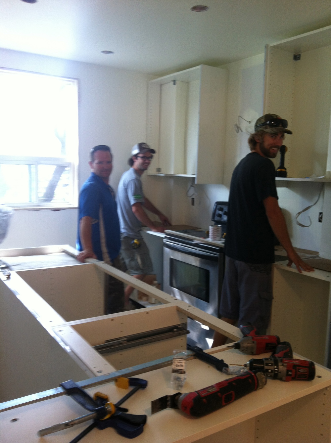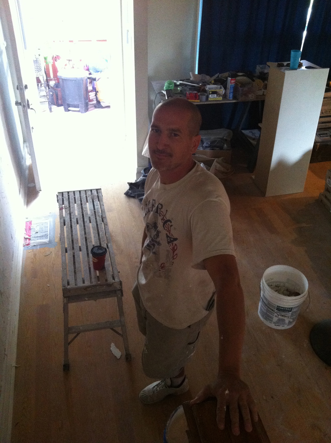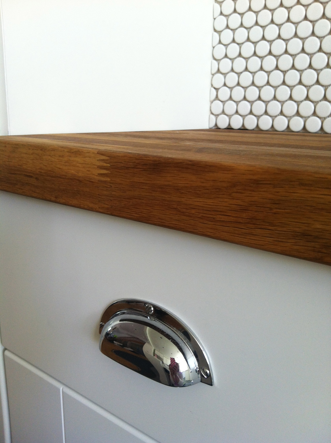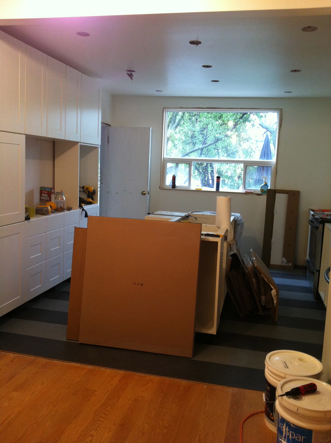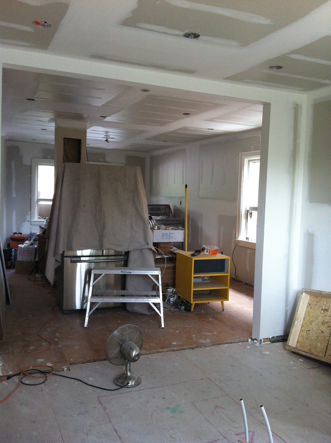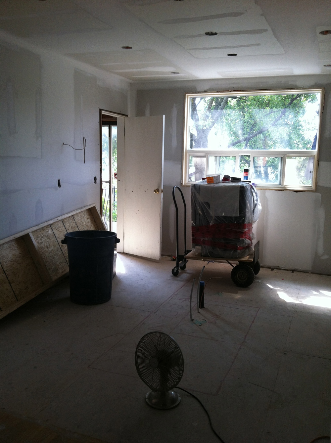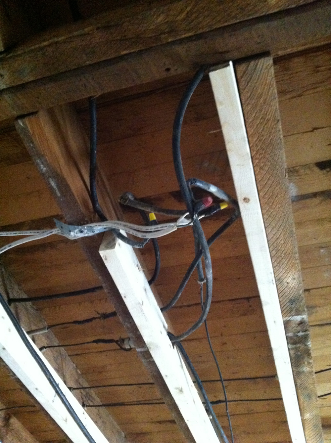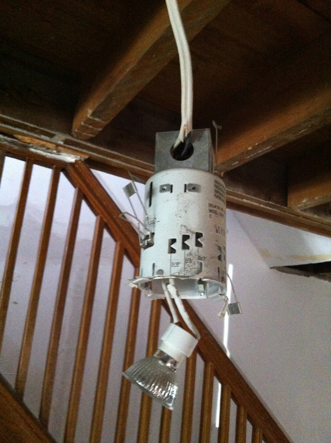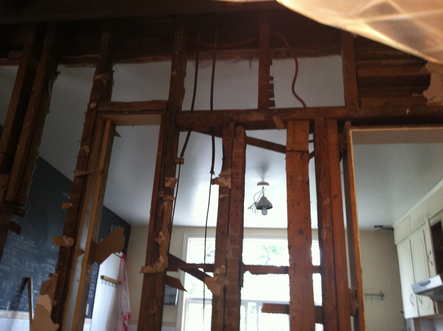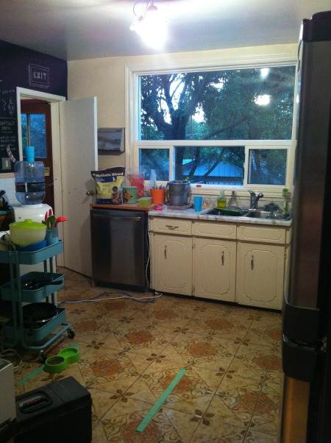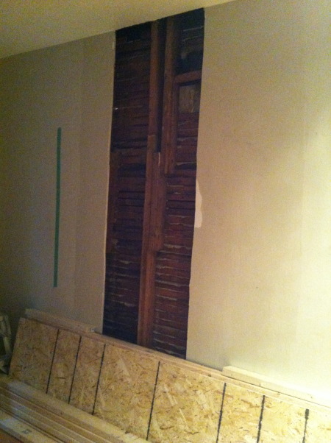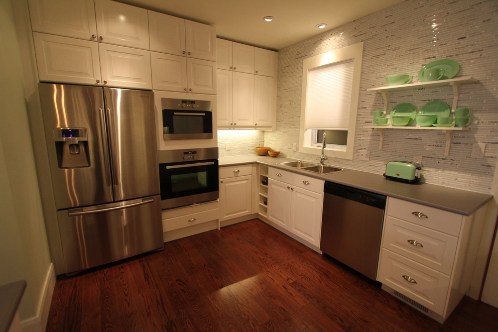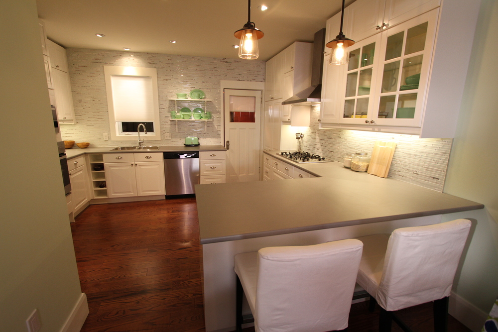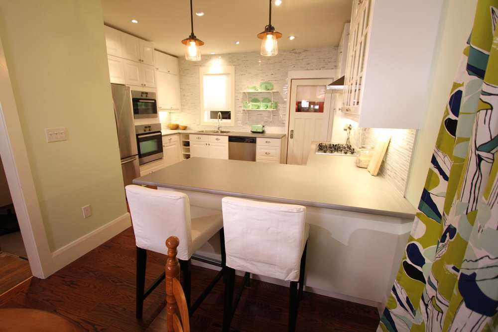It's a debate that many of us have had: Should we sell and find/build a new house OR make the one we have work? Well, this client decided to stay and fix what they had and I think the results are spectacular. Plus, I got to work with amazing clients and a wonderful team that made a dream become a reality. And it all started with Alan from Alan Heron Homes who was tasked with making it all happen.
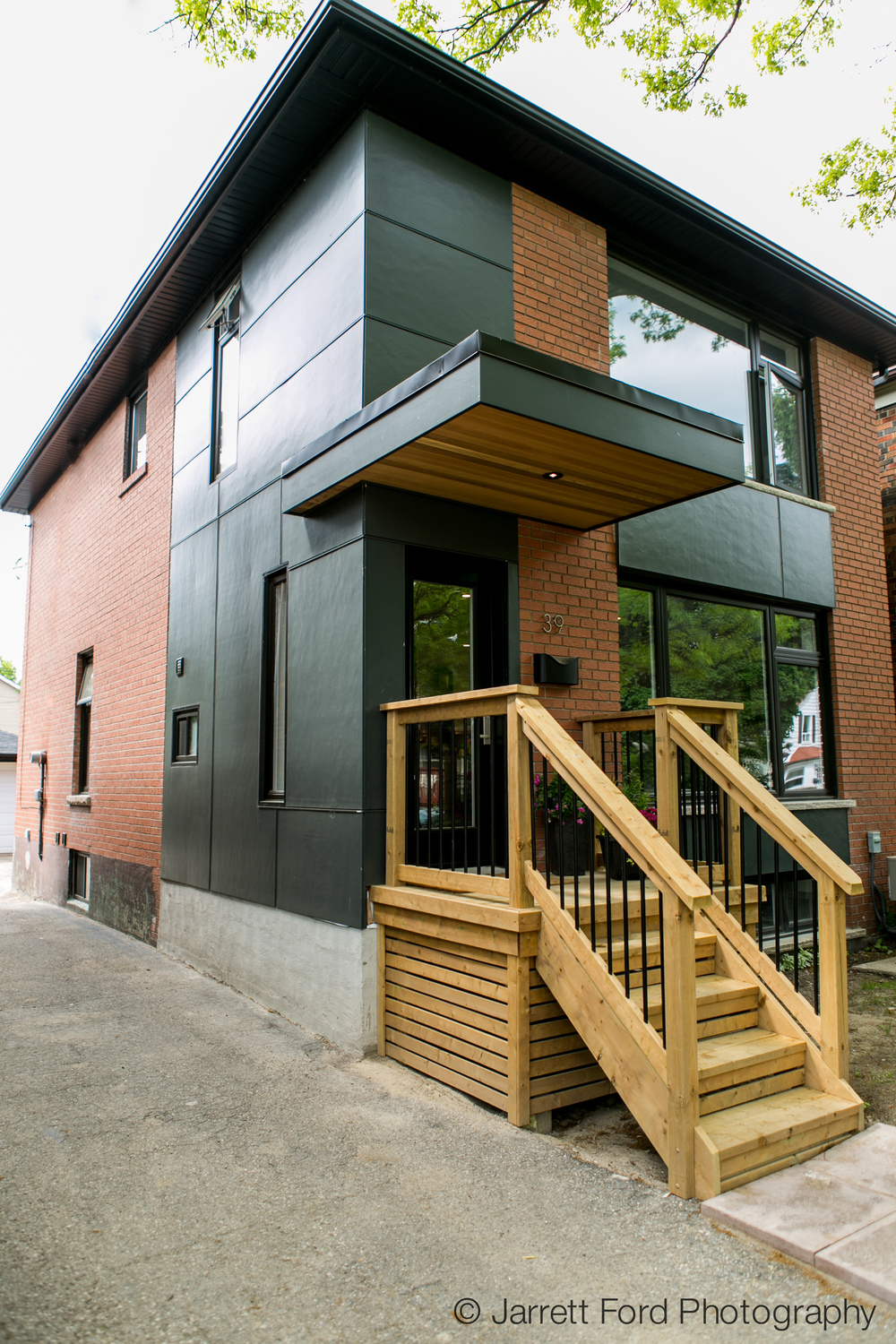
First order of business: Modernize the exterior and re-locate the entrance. This is where Will Hudson of Hudson Architecture started to make the client's dream a reality. The entrance was originally on the side of the house and didn't allow for an inch of entrance space, which was a huge hassle for this family of six. Re-locating the entrance allowed for a completely different layout on the main floor and the addition of an Ensuite bathroom in the Master bedroom.
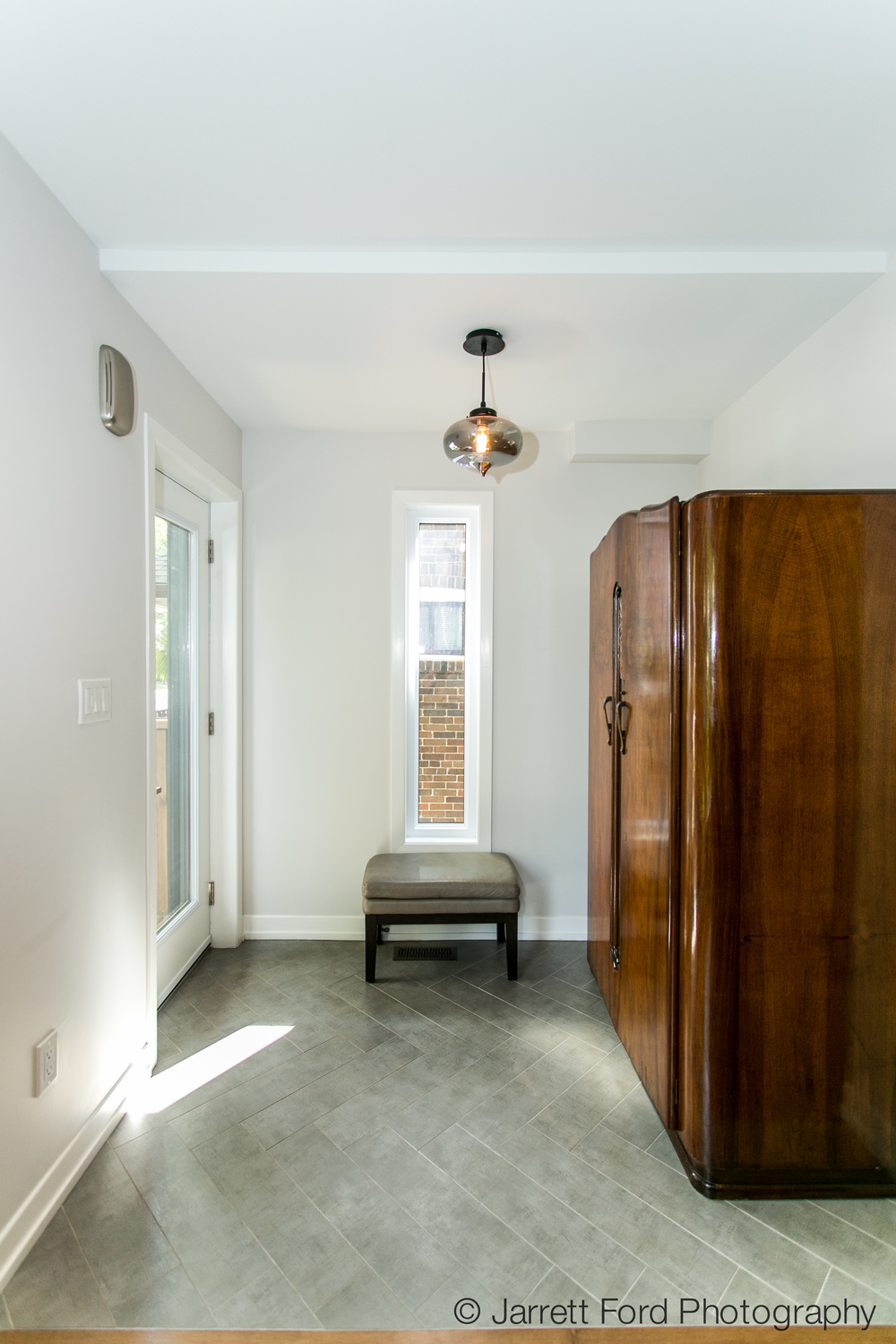
The new entrance allows space to move. The antique armoire is a family treasure and this location gives it more presence and creates a focal point upon entering the house. It also sets the tone for the home; mixing old with new; modern with vintage.
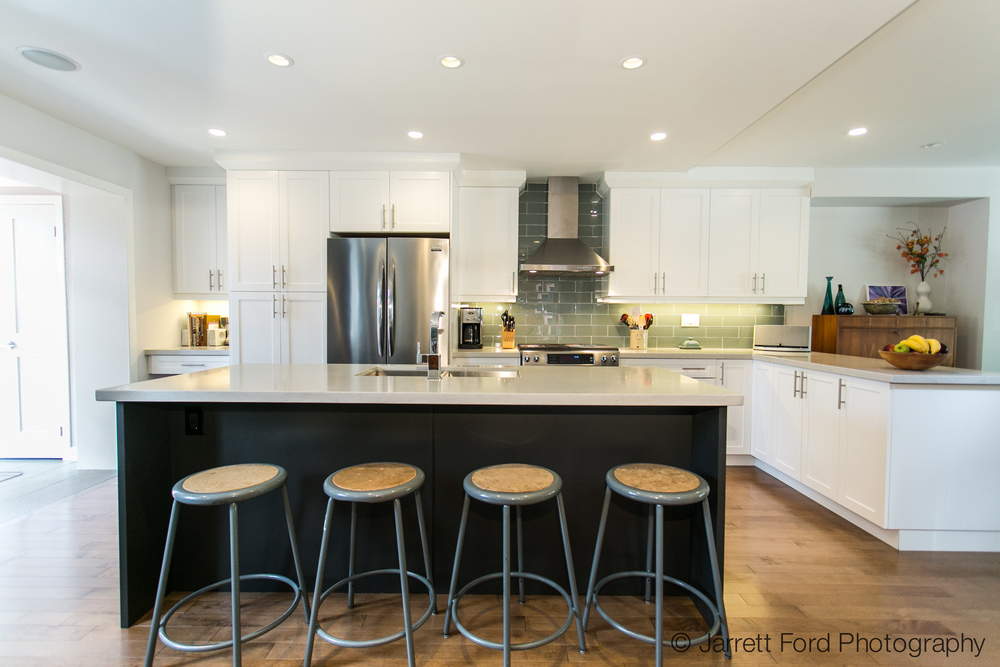
Walls came down and opened up the whole main floor. The open kitchen has loads more storage and the island in a dark grey adds another layer of colour. These bar stools were a great budget-friendly purchase that the client found online - they can easily be spray painted to change up the look.
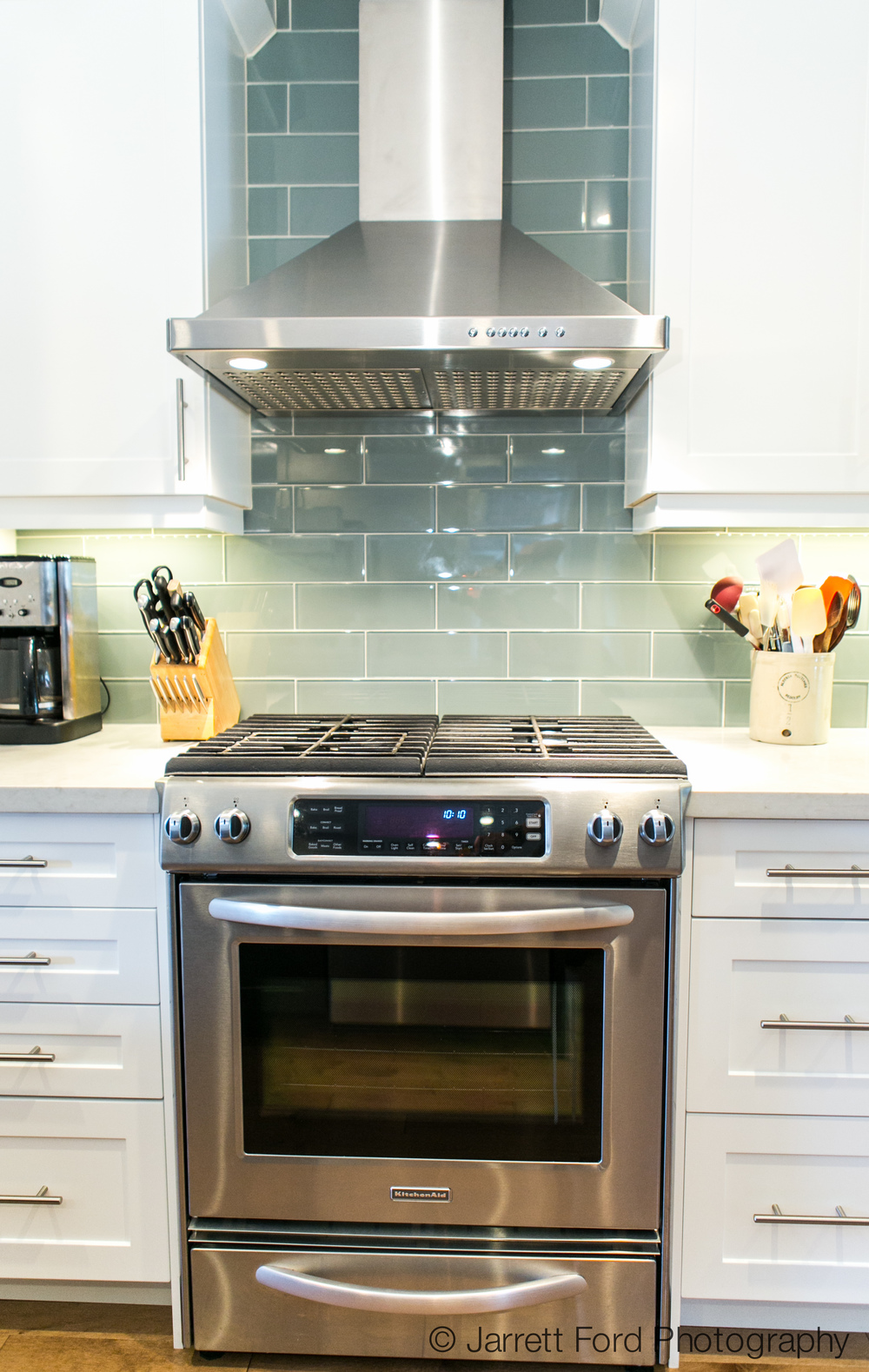
The glass backsplash adds a hit of colour and the gloss finish reflects the surrounding potlights beautifully.
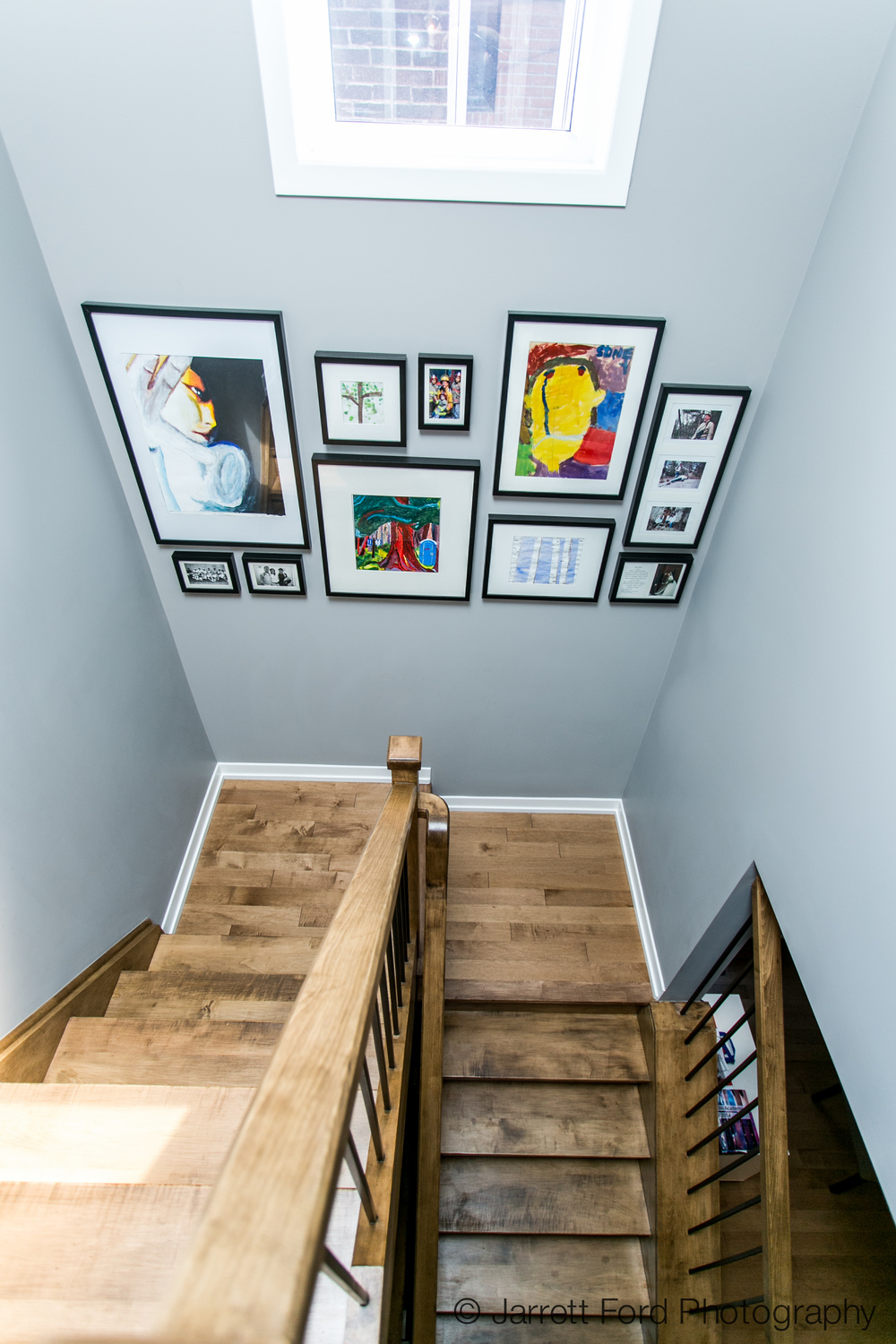 The soft grey paint that we used throughout the house is the perfect backdrop for displaying the children's artwork. The almost rustic looking flooring throughout the house is a mid-tone brown that hides wear and tear perfectly.
The soft grey paint that we used throughout the house is the perfect backdrop for displaying the children's artwork. The almost rustic looking flooring throughout the house is a mid-tone brown that hides wear and tear perfectly.

The new Ensuite bathroom had to be squeezed in, as to allow for closet space. Therefore, the client found the perfect space-saving vanity that set the contemporary tone for the rest of the bathroom.

It was important to maximize the floor space, so we installed a rectangular drain along the wall and had a curbless shower intalled using the same floor tile as the rest of the bathroom. The shower door is a fixed panel that helps keep the feeling open.

Smaller mosaic accents in the shower and behind the vanity elevate the finishes giving the Ensuite a real custom feeling.
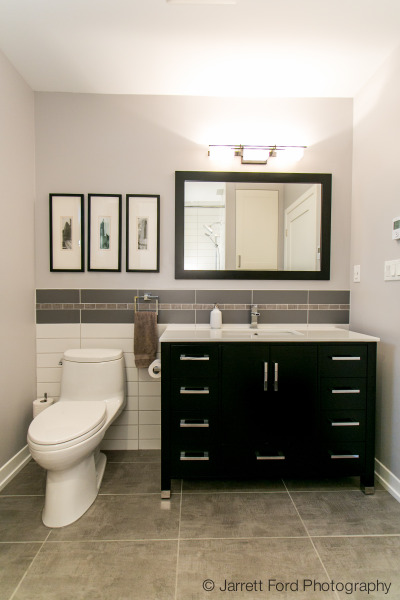
With four children, the family bathroom had to be hard-wearing and functional. Each child has their own storage in the vanity and a hook for their own towel. Anyone with children knows how important ownership can be and this bathroom gives each child their own space.
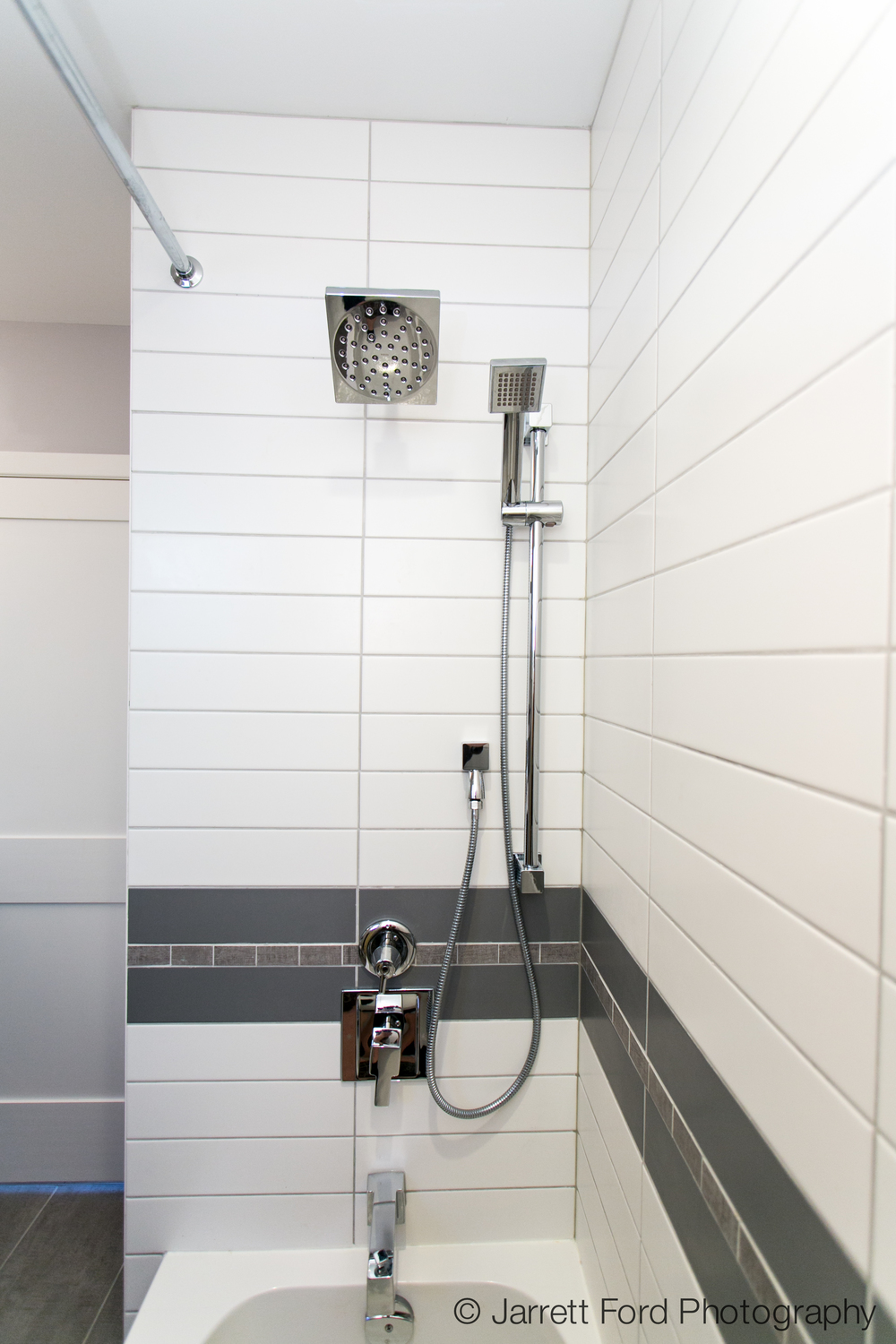
The accent stripe in the shower and on the vanity wall adds interest and a hit of pattern to liven things up.
In the end, the client will be able to enjoy this functional, modern and stylish home for years to come. The house has been given a new lease on life that will adapt to the client's changing needs as their children grow older. Rather than start from scratch, they were able to create an updated, more functional home that they love from what they had with help from the following team:
Architect: Hudson Architecture
Builder: Alan Heron Homes
Interior Design: Rebecca Purdy Design
Kitchen: Aya Kitchens & Bath

